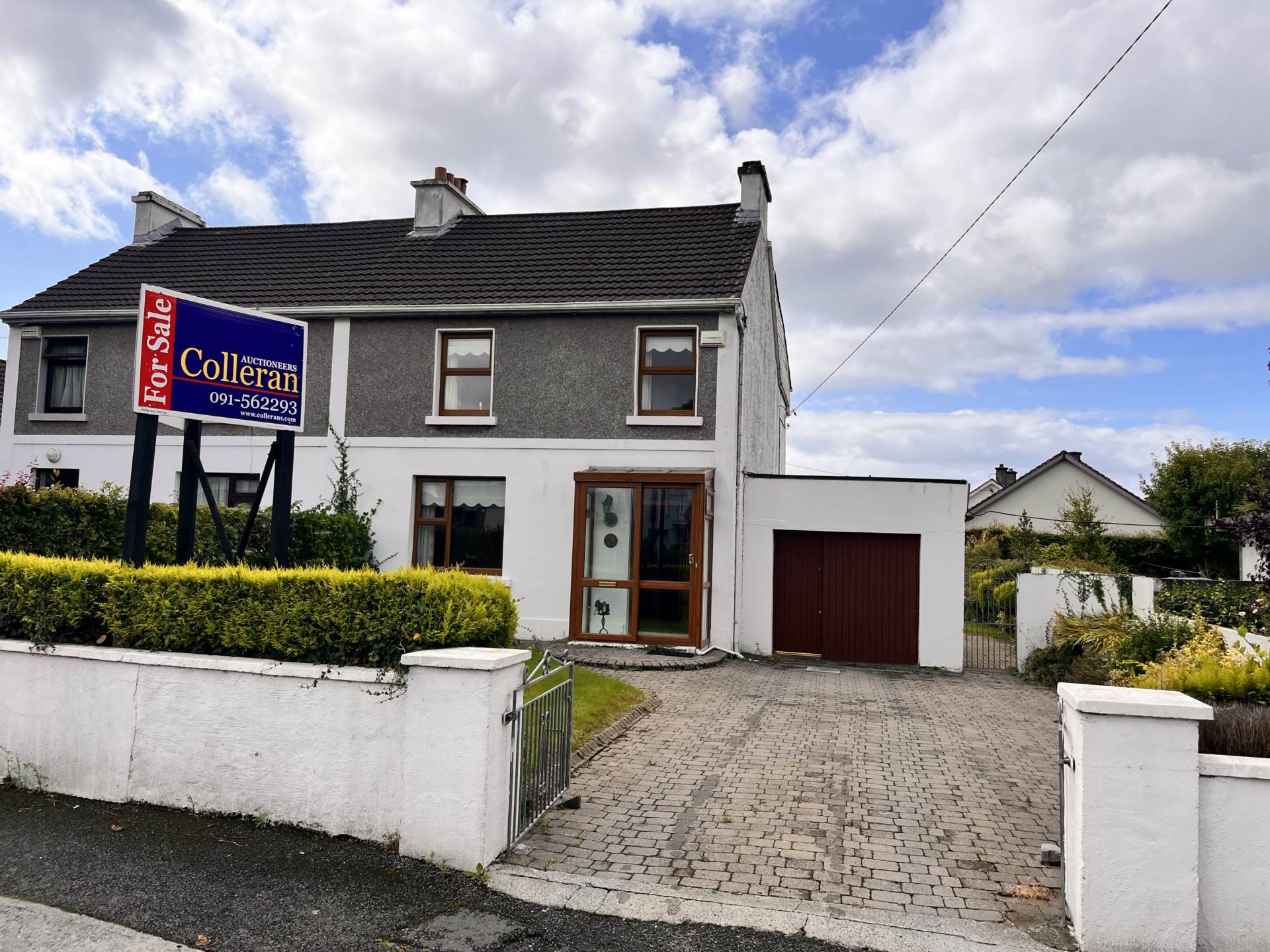
15 Dublin Road, Renmore, Galway
















15 Dublin Road, Renmore, Galway
Type
Semi-Detached House
Status
Sale Agreed
BEDROOMS
3
BATHROOMS
2
BER
BER No: 117619643
EPI: 272.16
Description
This spacious three bedroom semi detached home, with garage, is situated in one of Galway`s most popular locations. This house has suffered subsidence so it is unlikely you will get a mortgage to purchase it, this has clearly been reflected in the guide price. This house will be of huge interest to builders and developers as it offers great potential and lots of room to extend. Like many properties in this mature community, this house would benefit from some modernisation, however, it offers unrivalled value, potential and location so immediate viewing is recommended. Renmore is an established residential area, and this home is literally within walking distance of all necessary amenities, which includes shops, schools, churches, leisure centre and regular bus services. If you are looking for a family home or investment or somewhere to put your own stamp on a property this house will certainly be of interest to you.
Features
- Spacious three bedroom semi detached house with garage.
- Unrivalled value, potential and location.
- Situated in an established residential area.
- Within walking distance of all necessary amenities.
- The property has suffered subsidence so may not qualify for a mortgage.
Accommodation
Entrance Porch
with sliding patio door.
Entrance Hall - 5m (16'5") x 1.7m (5'7")
with timber floor.
Sitting Room - 3.9m (12'10") x 3.3m (10'10")
with feature fireplace.
Living Room - 3m (9'10") x 3m (9'10")
with solid fuel stove.
Dining Room - 3m (9'10") x 2.8m (9'2")
Kitchen - 3m (9'10") x 2.8m (9'2")
Guest Toilet - 0.9m (2'11") x 1.3m (4'3")
Garage - 6m (19'8") x 3m (9'10")
First Floor
Bedroom 1 - 3.8m (12'6") x 2.9m (9'6")
with dressing room 3.2m x 2.9m
Bedroom 2 - 3.4m (11'2") x 2.9m (9'6")
Bedroom 3 - 2.8m (9'2") x 2.4m (7'10")
Bathroom - 2.4m (7'10") x 2.6m (8'6")
with toilet, bath and wash hand basin.
Garden
The house sits on a large site with front garden and offers off street parking. There is a large, matured, south facing back garden offering lots of room to extend.
Area
The house is approximately 133.75 sqm/ 1,439 sqft
Renmore Neighbourhood Guide
Explore prices, growth, people and lifestyle in Renmore.