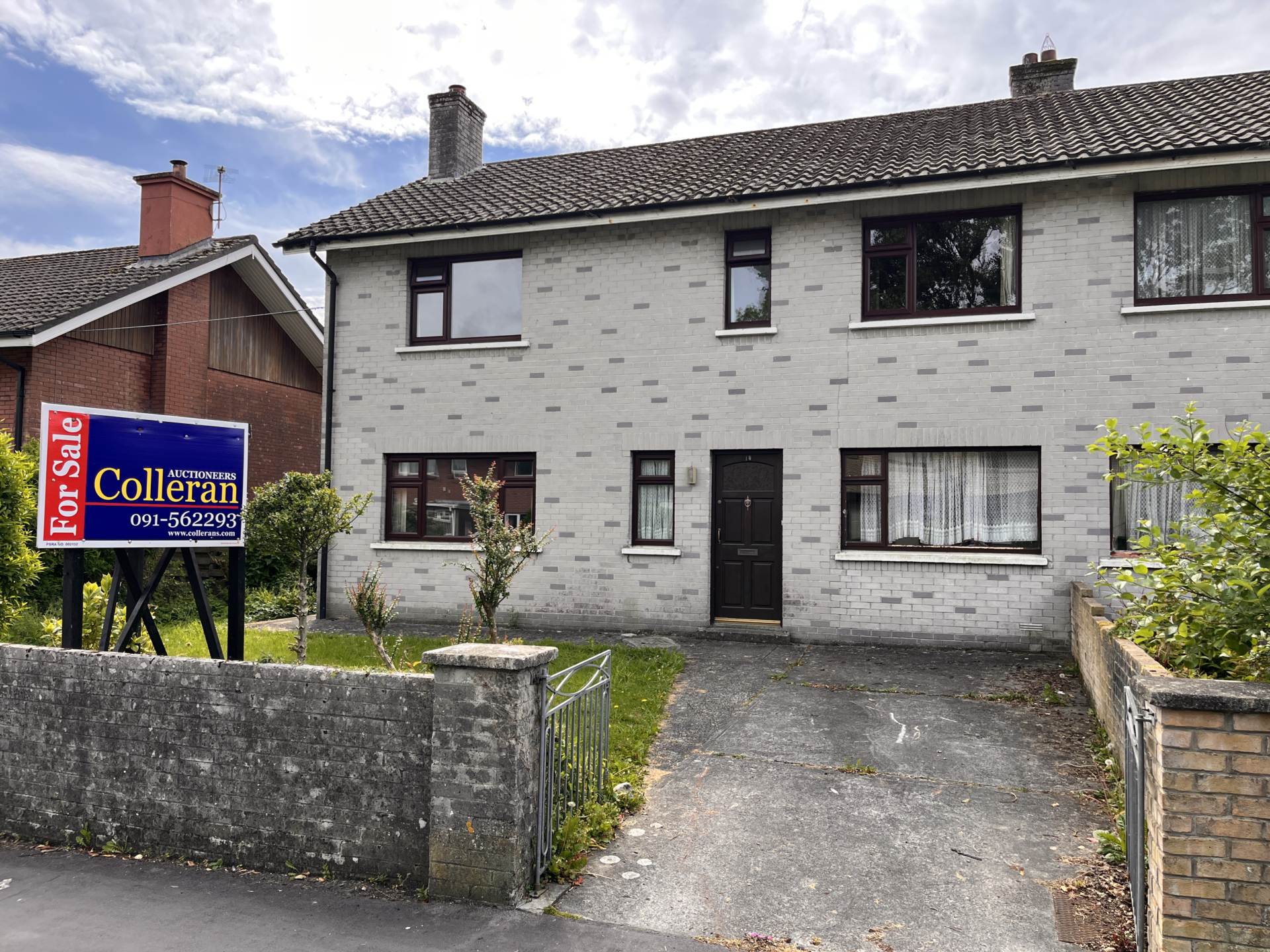
19 Moyola Park, Newcastle, Galway

















19 Moyola Park, Newcastle, Galway
Type
Semi-Detached House
Status
Sale Agreed
BEDROOMS
4
BATHROOMS
2
BER
BER No: 118361831
EPI: 369.05
Description
VIEWING COMMENCE ON SATURDAY 10TH MAY BY APPOINTMENT ONLY
Colleran Auctioneers are delighted to be favoured with the sale of this spacious house that will be of equal interest to those looking for a home with so much on your doorstep or investors because of its location beside the University. 19 Moyola Park is a bright spacious four bedroom semi detached property. It is literally across the road from the University and a five minute walk from the Hospital and within walking distance of the City Centre. The considerable bright spacious accommodation includes large sitting room, sun room, dining room, kitchen, utility, garage/study/5th bedroom. On the first floor there are four bedrooms, three of which are doubles and a bathroom. Due to the spacious accommodation and location this property will be of immense interest to a growing family or somewhere your children can live comfortably and safely while attending university in Galway. Investors will also see the potential of this property which would very easily offer five bedrooms adjacent to the college and hospital. No rent cap applies as it was owner occupied.
Features
- Bright spacious 4/5 bedroom semi detached house.
- Spacious accommodation and location will be of interest to both owner occupiers and investors.
- Across from University and 5 minutes walk to the UCHG.
- Owner occupied so no rent cap applies.
Accommodation
Entrance Hall - 4.8m (15'9") x 2.5m (8'2")
With guest toilet and wash hand basin.
Sitting Room - 7m (23'0") x 3.9m (12'10")
This is a very large room with open marble fireplace.
Sun Room - 3.2m (10'6") x 2.1m (6'11")
Dining Room - 4.2m (13'9") x 3.1m (10'2")
Kitchen - 5.2m (17'1") x 2.7m (8'10")
Fitted kitchen with a generous range of built in & overhead cupboard space.
Utility - 2.4m (7'10") x 2.02m (6'8")
Garage/5th Bedroom - 3.4m (11'2") x 3m (9'10")
This converted garage could make a 5th bedroom.
First Floor
Landing - 5.2m (17'1") x 2.5m (8'2")
Unusually large landing.
Bedroom 1 - 3.9m (12'10") x 3.1m (10'2")
With built in wardrobes.
Bedroom 2 - 3.9m (12'10") x 2.8m (9'2")
With built in wardrobes.
Bedroom 3 - 3.1m (10'2") x 2.7m (8'10")
With built in wardrobes.
Bedroom 4 - 3.3m (10'10") x 2.7m (8'10")
With built in wardrobes.
Bathroom - 2.6m (8'6") x 1.8m (5'11")
Fitted with toilet, wash hand basin and electric shower.
Gardens
This property sits on a south facing sun filled site backing onto a large open green area giving you a great sense of space.
Area
166.26 msq/ 1,789.60 sqf (approximately)
Newcastle Neighbourhood Guide
Explore prices, growth, people and lifestyle in Newcastle.