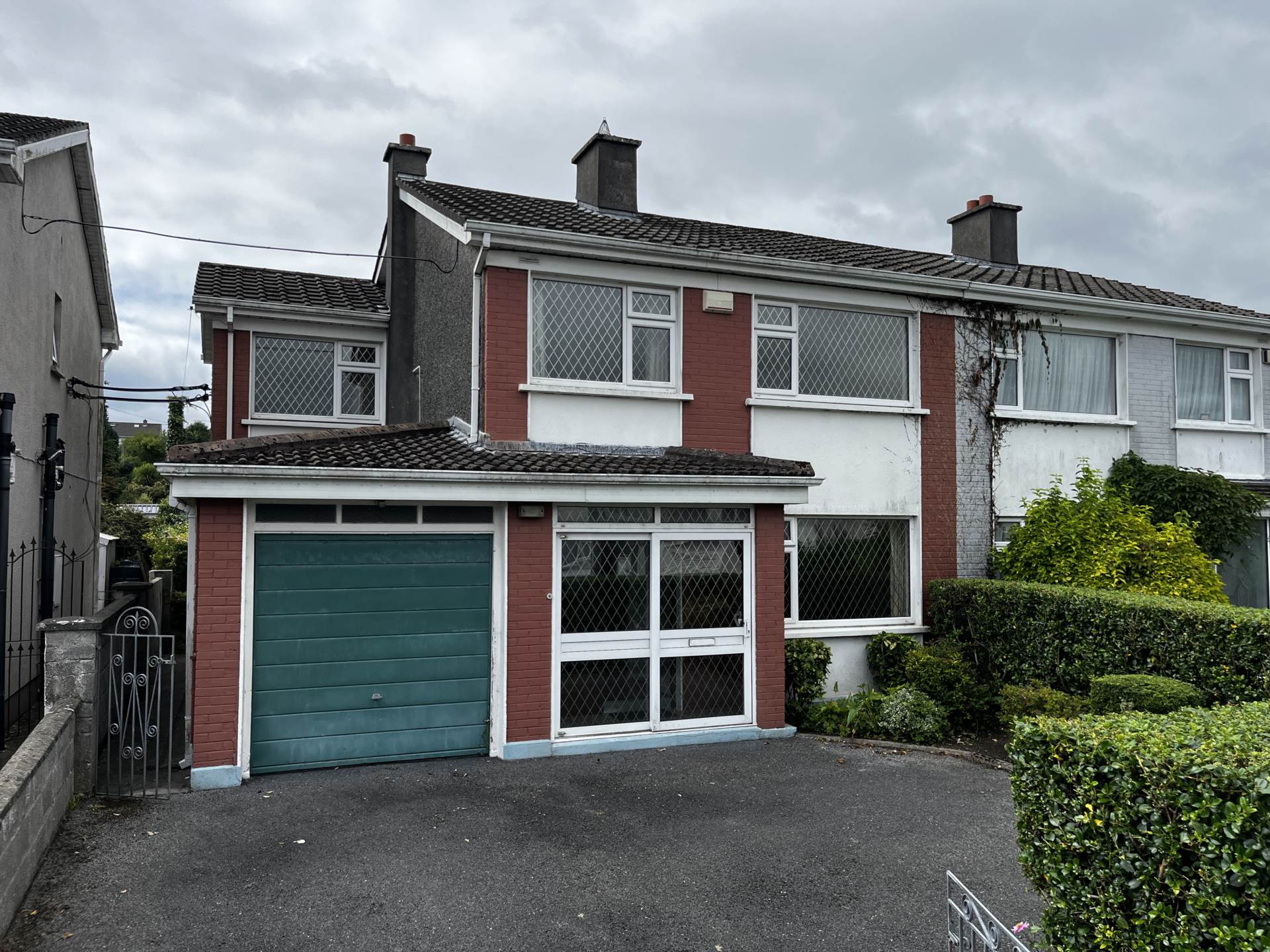
24 Sycamore Drive, Highfield, Galway
















24 Sycamore Drive, Highfield, Galway
Type
Semi-Detached House
Status
Sale Agreed
BEDROOMS
4
BATHROOMS
2
BER
BER No: 116522533
EPI: 336.28
Description
This attractive four bedroom semi detached home is situated in an awarding winning estate that is extremely popular with families and investors due to its unrivalled location and the spacious accommodation on offer. Highfield Park is an established residential area, and this home is literally within walking distance of all necessary amenities, including a shop, schools both primary and secondary, NUIG, hospital, churches, shopping centres and regular bus services. It also offers pedestrian access onto Taylors Hill. If you are looking for a family home, an investment property or somewhere your children can live comfortably and safely whilst attending college in Galway, this property will certainly be of interest to you.
Features
- Spacious four bedroom semi, offering huge potential.
- Large reception rooms include separate sitting room, separate dining room & separate kitchen.
- Sun filled, walled, private, west facing back garden.
- Adjacent to schools, both primary and secondary, Galway University, Hospital and shopping centre.
Accommodation
Entrance Porch
With sliding patio door.
Entrance Hall - 5.5m (18'1") x 2.4m (7'10")
With storage under stairs
Sitting Room - 4.4m (14'5") x 3.6m (11'10")
With feature open fireplace.
Dining Room - 3.6m (11'10") x 3.6m (11'10")
Kitchen - 4.6m (15'1") x 2.5m (8'2")
With a generous range of built in units.
Garage - 6.6m (21'8") x 2.4m (7'10")
With toilet and wash hand basin.
First Floor
Bedroom 1 - 3.6m (11'10") x 2.6m (8'6")
With sink unit and built in wardrobe.
Bedroom 2 - 3.6m (11'10") x 3.3m (10'10")
With sink unit and built in wardrobe.
Bedroom 3 - 3.4m (11'2") x 3.1m (10'2")
With sink unit and built in wardrobe.
Bedroom 4 - 2.5m (8'2") x 2.7m (8'10")
With sink unit and built in wardrobe.
Bathroom - 2.3m (7'7") x 1.6m (5'3")
Tiled and fitted with toilet, wash-hand basin and shower.
Attic
The attic is floored for additional storage and is fitted with a folding stair.
Garden
The front garden is fully tarmacked for ease of maintenance offering off street parking. A gated side entrance leads to a lawned back garden with a patio and a block built garden shed 3.4m x 2.6m.
Area
This house is approximately 110 sqm / 1184sq ft
Highfield Neighbourhood Guide
Explore prices, growth, people and lifestyle in Highfield.