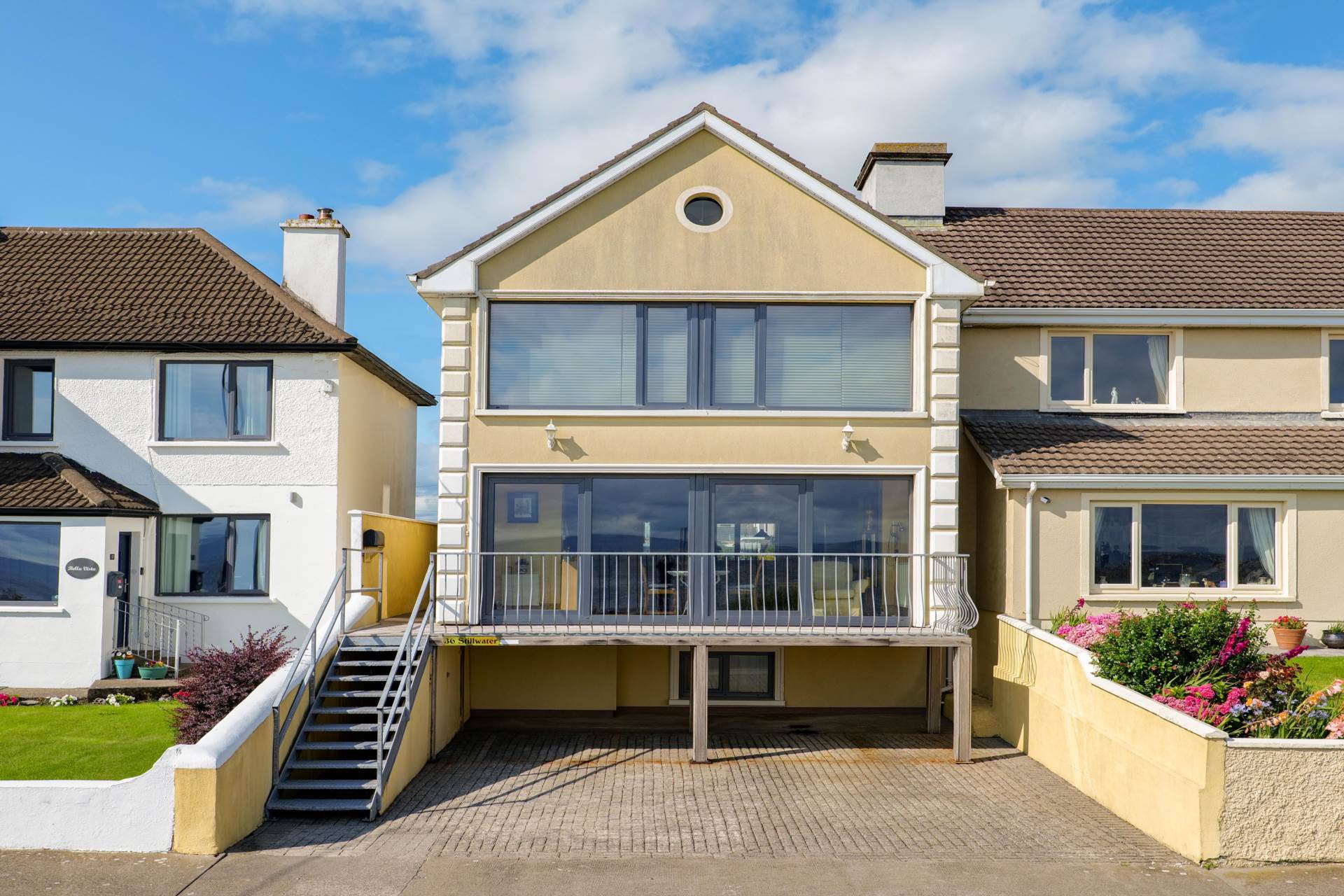
36 Grattan Road, Galway




























36 Grattan Road, Galway
Price
€900,000
Type
Semi-Detached House
Status
For Sale
BEDROOMS
3
BATHROOMS
6
BER
BER No: 105620694
EPI: 137.8
Description
This three bedroom semi-detached home is perched on the shores of Galway Bay offering stunning and uninterrupted views of the sea. Presented in excellent condition, the property offers an abundance of living accommodation, all filled with natural light. The large sun filled, open plan living accommodation comprises a living, kitchen and dining area, with large patio windows to maximise the stunning views. Two of the first floor bedrooms also enjoy the same stunning views of the Bay, while additional living accommodation and utilities are found in the spacious basement. This could finally be the dream home you have been looking for, be it a home for life, or a holiday home on the sea front with the city centre and Salthill`s blue flag beaches literally on your doorstep. Where else would you want to live!
Viewing is highly recommended and can be arranged through joint selling agents, Mullery Auctioneers and Colleran Auctioneers.
Features
- If Carlsberg did locations this is it.
- Perched on Salthill Promenade offering stunning uninterrupted views of Galway Bay.
- Bright, spacious 3 bed semi over three floors.
- Unrivalled location with City Centre & Salthill blue flag beaches on your doorstep.
- Viewings strongly recommended of this rare gem.
Accommodation
.
The ground floor of this sea front property is open plan, full of light and offering stunning views of Galway Bay, Salthill and the Clare Hills.
Living Room - 8.3m (27'3") x 5.7m (18'8")
With feature cast iron fireplace and slate surround. Attractive solid red deal floor. Wall to wall triple glazed glass patio doors that open on to a large 6m x 2m deck, offering uninterrupted and stunning views of Galway Bay
Kitchen/Dining Room - 6.1m (20'0") x 4m (13'1")
With a generous range of built in and overhead solid oak units with integrated cooker, hob, extractor, fridge freezer and dishwasher. Tiled back splash. Attractive solid red deal floor in dining area and tiled floor in kitchen area.
Downstairs Guest Toilet - 1.7m (5'7") x 1m (3'3")
First Floor
Bedroom 1 - 3.5m (11'6") x 3.4m (11'2")
With attractive solid red deal floor. Ensuite 2.1m x 1m with toilet, whb & electric shower.
Bedroom 2 - 3.3m (10'10") x 2.8m (9'2")
With built in wardrobe and attractive solid red deal floor. Ensuite 1.3m x 1.3 with toilet, whb & electric shower.
Bedroom 3 - 3.1m (10'2") x 2m (6'7")
With built in wardrobe and with attractive solid red deal floor. Ensuite 2m x 1m with toilet, whb & electric shower.
Attic - 6.6m (21'8") x 4.2m (13'9")
This is very valuable storage area which is fully floored and accessed by a ladder.
Basement
Home Office - 3.6m (11'10") x 3.5m (11'6")
With attractive solid red deal floor.
Bathroom - 1.7m (5'7") x 1.6m (5'3")
With toilet, shower and whb.
Utility - 4m (13'1") x 2.4m (7'10")
Games Room - 4m (13'1") x 4m (13'1")
With large built-in units and French patio doors opening on to a large sun filled yard.
Bathroom 2 - 1.9m (6'3") x 1.9m (6'3")
With toilet, shower and whb.
Store - 2m (6'7") x 1.9m (6'3")
Power
This house has the unusual added advantage of 3 Phase power.
Gardens
The front of the house offers valuable off-street parking and to the rear of the house there is a large sun filled yard 8m x 6m.
Area
185.80sqm / 2,000sqft approximately.
Galway Neighbourhood Guide
Explore prices, growth, people and lifestyle in Galway.