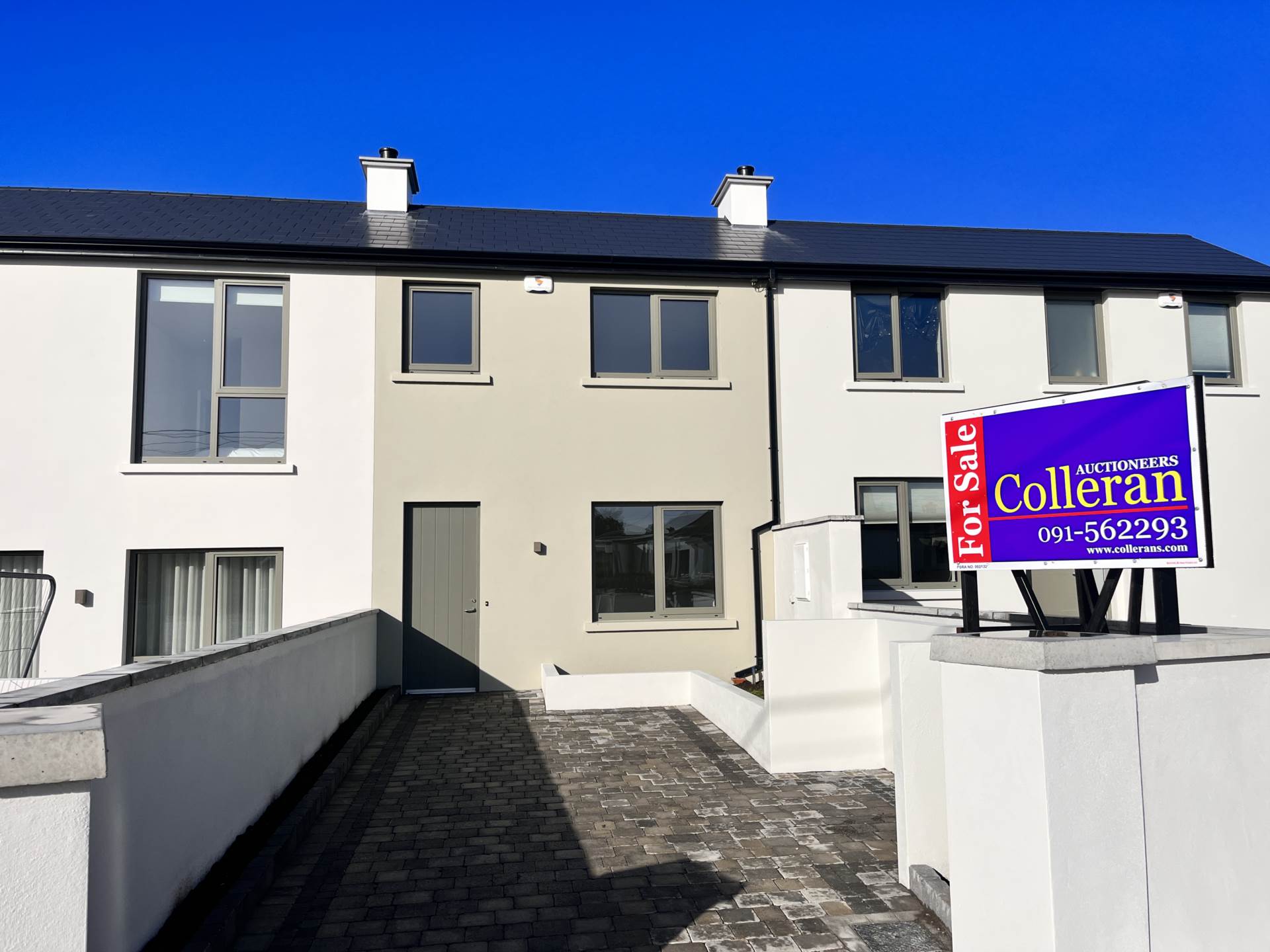
54A Fr. Burke Road, The Claddagh, Galway
























54A Fr. Burke Road, The Claddagh, Galway
Type
Terrace House
Status
Sale Agreed
BEDROOMS
4
BATHROOMS
3
Description
It`s not difficult to see why the Claddagh has now become one of Galway`s most sought after areas for both investors and homeowners alike, as every convenience is literally on your doorstep from the Salthill promenade to the city centre. For many reasons this is an exceptional four bedroom terraced property. Newly completed to the highest standards of modern construction and design, the attractive, bright living accommodation over three floors includes sitting room, new fitted kitchen cum dining room with patio doors to sun filled back garden, and utility. On the first floor there are four bedrooms with master bedroom ensuite and a bathroom. This new home also has a large sun filled west facing back garden. The house has been fitted with the most modern efficient air to water under underfloor heating, solar panels and an air exchange and filter system. Triple glazed windows are fitted throughout the house. This home will appeal to everyone, from first time buyers to investors, to those looking for a holiday home or somewhere to retire, into one of Galway`s most popular and longest established residential areas. Immediate viewing of this home is strongly recommended as it is sure to generate considerable interest.
Features
- Newly completed, A1 rated Galway City Centre home.
- Treble glazed windows and doors.
- Under floor, air to water hearing system.
- Heat recovery and air ventilation system.
- Eight 2.3kw roof panels.
- You simply have to see to appreciate all extras and magnificent location.
Accommodation
Entrance Porch - 2.5m (8'2") x 1.1m (3'7")
with tiled floor.
Entrance Hall - 2.7m (8'10") x 2.2m (7'3")
with guest toilet 1.5m x 1.5m with tiled floor.
Sitting Room - 5.3m (17'5") x 3.4m (11'2")
with beautiful herring bone quality wood grain flooring.
Kitchen/Dining Room - 4.7m (15'5") x 4.3m (14'1")
with a very generous range of new built in units, worktop space and breakfast counter. Tiled floor Brand new integrated cooker, hob, extractor and fridge. French doors to large sun filled west facing back garden.
Utility - 2m (6'7") x 1.6m (5'3")
First Floor
Landing - 3.6m (11'10") x 2.1m (6'11")
Master Bedroom - 3.5m (11'6") x 3m (9'10")
with ensuite 1.8m x 1.6m
Bedroom 2 - 3.4m (11'2") x 3m (9'10")
Bedroom 3 - 4.2m (13'9") x 1.7m (5'7")
Bedroom 4 - 5.2m (17'1") x 1.8m (5'11")
Bathroom - 5.9m (19'4") x 2.7m (8'10")
fitted with bath, toilet & wash hand basin.
Garden
The front is walled and paved offering off street parking. There is a large sun filled west facing back garden. Astro turf has been fitted for ease of maintenance and raised flower beds. New steel garden shed.
Area
124.12sqm / 1,336sqft approximately
Galway Neighbourhood Guide
Explore prices, growth, people and lifestyle in Galway.