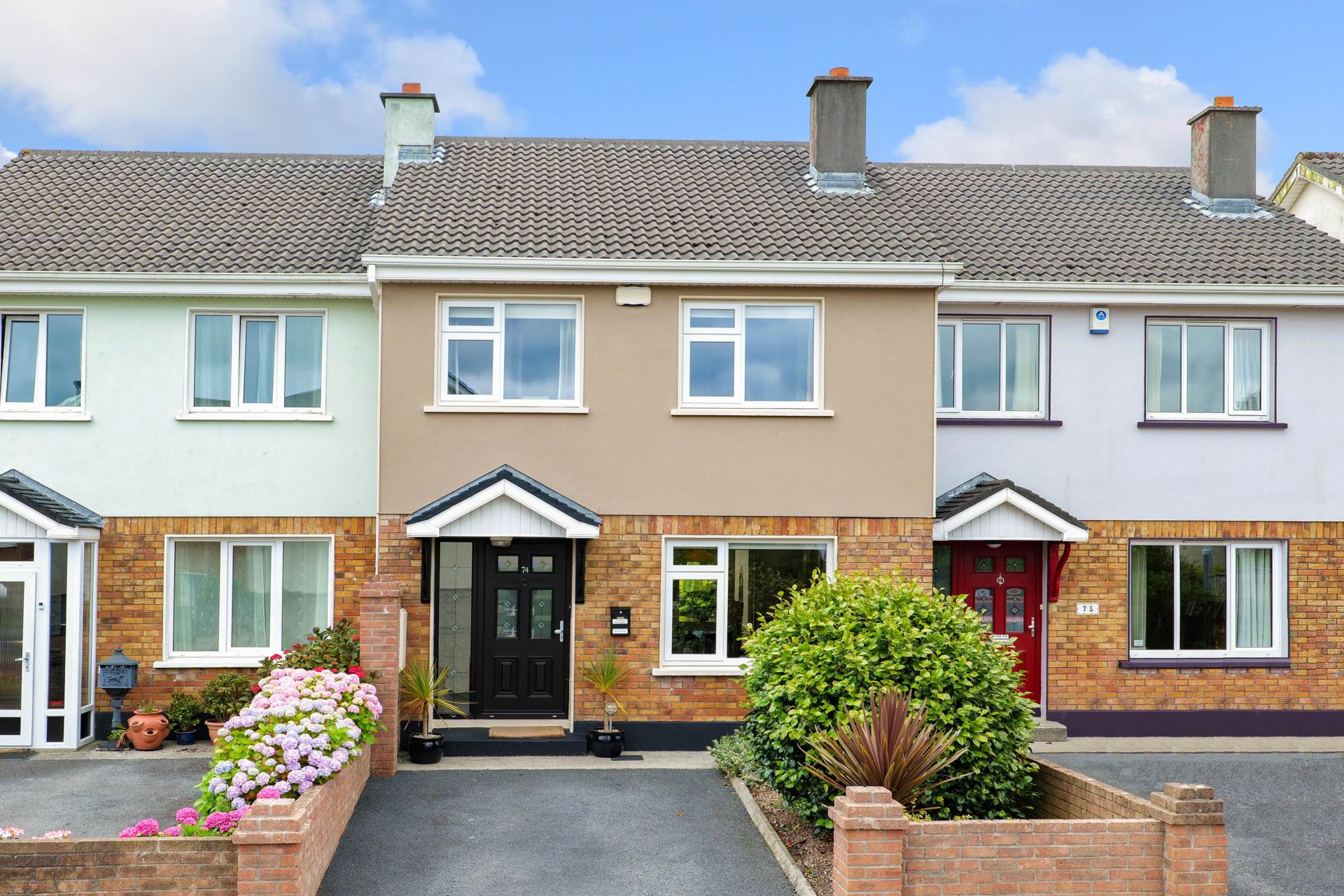
74 Gort Greine, Rahoon, Galway




















74 Gort Greine, Rahoon, Galway
Type
Terrace House
Status
Sale Agreed
BEDROOMS
3
BATHROOMS
3
BER
BER No: 104386693
EPI: 172.55
Description
This spacious three bedroom terraced home with master bedroom ensuite, is in excellent condition and very tastefully decorated throughout. It would make an attractive home or great buy for someone looking for an investment as it was owner occupied, so no rent cap applies. The house is located close to the Western Distributor Road and adjacent to Galway`s newest shopping centre and a school. It offers easy and direct access to the City Centre and Salthill. Due to the quality of the living accommodation and location this property would make an excellent home as it is only a short walk to lots of amenities including schools and parks. Immediate viewing is recommended of this attractive house to avoid disappointment.
Features
- Spacious three bedroom terraced house.
- Adjacent to shopping centres, schools and parks.
- Located near the Western Distributor Road, offering easy access to the City Centre and Salthill.
- Previously owner occupied, so no rent cap applies.
- This is a very special home with many extras and in beautiful condition.
Accommodation
Entrance Hall - 4m (13'1") x 1.7m (5'7")
Beautifully finished solid maple floor and guest toilet under stairs.
Sitting Room. - 4.6m (15'1") x 3m (9'10")
With feature cast iron fireplace and tile insert. Attractive oak floor.
Kitchen/Dining Room - 5.9m (19'4") x 4.9m (16'1")
This new kitchen has a generous range of built in and overhead cupboard space. The dining area has views of back garden through patio door.
Utility - 1.9m (6'3") x 1.8m (5'11")
With guest toilet and wash hand basin 1.2 m x .9 m.
First Floor
Master Bedroom - 4.1m (13'5") x 2.7m (8'10")
With built in wardrobe. Ensuite (2.3m x .8m) with electric shower, toilet and washhand basin.
Bedroom 2 - 3.2m (10'6") x 3.1m (10'2")
With built in wardrobe and vanity unit.
Bedroom 3 - 3m (9'10") x 2.2m (7'3")
With built in wardrobe.
Bathroom - 2.2m (7'3") x 1.7m (5'7")
Fitted with shower, toilet and wash hand basin.
Attic
The attic can be accessed from the landing and has been partly floored offering additional storage.
Gardens
The front lawn has been removed and planted with a number of mature shrubs making for ease of maintenance. The back garden is walled and part lawned and planted with a number of shrubs. There is a timber garden shed which is included with the property.
Area
Approx 91.42 sqm / 984 sqft
Rahoon Neighbourhood Guide
Explore prices, growth, people and lifestyle in Rahoon.